The Wheelchair Guide
Your Wheelchair and Mobility Scooter Resource
Commercial Wheelchair Lifts
Tuesday, November 9th, 2010
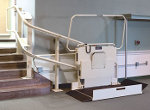 In the home, while building codes and inspections are required, there is generally a much more relaxed attitude towards the use of safety devices, such as wheelchair ramps or porch lifts, but in a commercial environment, there is a much stricter process of ensuring that these sorts of devices not only meet code, but also receive regular maintenance. For this reason, when someone wants to install a commercial wheelchair lift, there are a number of factors that must be considered.
In the home, while building codes and inspections are required, there is generally a much more relaxed attitude towards the use of safety devices, such as wheelchair ramps or porch lifts, but in a commercial environment, there is a much stricter process of ensuring that these sorts of devices not only meet code, but also receive regular maintenance. For this reason, when someone wants to install a commercial wheelchair lift, there are a number of factors that must be considered.
Porch lifts, which is a more colloquial term for vertical platform lifts, are in many ways very similar to an elevator. However, where an elevator requires a great deal of structure, namely the elevator shaft, a vertical platform lift is a single self contained unit. The main advantage of vertical platform lifts over elevators is that they can be placed next to a staircase, providing full access to the area, but with little actual modification to the existing structure of the building.
Meeting and Exceeding City Requirements
When considering installing a commercial wheelchair lift, however, the distinction between elevator and wheelchair lift is often a little less clear, as many cities and municipalities classify these devices as elevators, which must meet similar codes and requirements.
So, the first step for any business owner wishing to install a vertical platform lift, should always be to check city or county codes. A good place to start is to call up your local inspector, which is often located in town hall. If they do not know the codes that a wheelchair lift would fall under, they will be able to point you in the right direction. However, it is important to find and read the required code, with reference books often being available at the library.
A Word About Litigation, the ADA, and Basic Requirements
Making sure the wheelchair lift meets code is important not only for safety and inspection purposes, but also for reducing the risk of a lawsuit or injury. It is important to keep in mind that while in some cases, a vertical platform lift might bring a busi9ness up to code, such as if the business does not meet ADA standards and has no wheelchair ramp, it can also open the business owner up to litigation if there is an injury on the device or a malfunction.
There are several things that a business owner can do to mitigate these risks, such as using a commercially rated wheelchair lift that well exceeds the lifting requirements of the users. In addition to a larger lifting capacity, having a locking mechanism, so the wheelchair lift can only be operated by authorized personal is also very important.
It is also essential that a door is present at the top of the landing, so when the wheelchair lift is moving or at the bottom of the stairs, someone can not fall through the opening. Many commercial wheelchair lifts include a built in door, but it can also be added as an extension of the existing handrail.
Wheelchair Lifts, The Inexpensive Elevator Alternative
Tuesday, March 16th, 2010
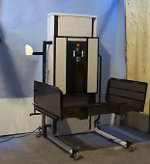 Wheelchairs are a powerful tool used to help those who have difficulty walking or getting around. There are many types of wheelchairs, including sports wheelchairs, manual wheelchairs, and electric wheelchairs. While incredibly useful, one common problem among wheelchair users is accessing areas that have staircases. One option to increase accessibility is to use a vertical platform lift.
Wheelchairs are a powerful tool used to help those who have difficulty walking or getting around. There are many types of wheelchairs, including sports wheelchairs, manual wheelchairs, and electric wheelchairs. While incredibly useful, one common problem among wheelchair users is accessing areas that have staircases. One option to increase accessibility is to use a vertical platform lift.
Vertical platform lifts are basically small elevators, but unlike a regular elevator, the unit is entirely self contained. Vertical platform lifts, which are also called porch lifts and wheelchair lifts, are placed next to the landing of a staircase and raise vertically to the top of the landing. Depending on the model, some porch lifts can raise up to 12 feet, which is rather high for a front porch.
Vertical platform lifts are similar to stair lifts, in that they are designed to be used by those who have difficulty using the stairs. However, unlike a stair lift, which only provides a chair or small platform to stand on, it is possible to drive a wheelchair directly onto the vertical platform lift. As a result, they can be used with manual wheelchairs, electric wheelchairs, and even mobility scooters, with most supporting over 500 pounds of weight.
Installing a wheelchair lift is usually very easy, but it requires a sturdy base that is capable of not only supporting the weight of the wheelchair lift, but also the people using it. The base should be made out of concrete or wood and it is very important to consider drainage as well. Proper drainage will prevent water from pooling up under the wheelchair lift, as well as keeping the area around it free from mud or pooled water. It is also important to consider roof water runoff, so it is important to have gutters installed above the wheelchair lift if it is to be installed under an overhang. Also, care should be taken to remove any limbs that may fall on the wheelchair lift during a storm.
Aside from a sturdy base, the only main requirement is that there is enough room next to the landing to install the wheelchair lift. This is because the platform of the wheelchair lift moves vertically from the ground to the landing and back down again, so it must be able to be placed next to the staircases landing. As a result, wheelchair lifts will often not work on interior staircases. In this case, a special platform stair lift is used, which uses a platform attached to a metal track running the length of the staircase to transport the wheelchair user. However, the exception to this rule is in commercial settings, such as schools and churches, where it is often possible to install the wheelchair lift directly next to the staircase’s landing.
Wheelchair lifts offer a very easy and cost effective way of making the home more accessible to wheelchair users, but many people still prefer to use a ramp. The main advantage of a wheelchair ramp is that it is usually considerably less expensive than a wheelchair lift, especially if you build it out of wood.
How to Install a Vertical Platform Lift
Friday, October 16th, 2009

The homeowner built their own gate for this porch lift.
Choosing the Right Location
Before ordering a vertical platform lift, it is important to ensure that you have a place where it can be installed in your home. These devices work by raising a platform straight up in the air to the top of a staircase, so must be placed directly next to the staircase landing. The placement is important, because when the platform of the wheelchair lift is completely raised, the user can drive their wheelchair directly from the landing onto the platform.
It is usually necessary to remove a section of the handrail from the landing. Some porch lifts offer a door that goes in place of the removed handrail, so it is not possible to drive or fall off the landing when the platform is not present. It is also possible to build your own door.
Preparing to Install
Wheelchair lifts require a solid base, which will be able to support both the weight of the lift and anyone that is using it. The best sort of base is one made out of concrete, but a wooden base will also suffice. For temporary installations, it is also sometimes possible to mount the wheelchair lift on a few 2 by 4′s, which are buried in the ground. However, this should only be used temporarily, while a concrete or permanent wooden base is being built.
In addition to providing adequate weight support, the platform should also have adequate drainage, so water does not pool under the lift when it rains. This isn’t usually a problem with wooden bases, but is common in concrete bases. If at all possible, a drain should be installed in the concrete base.
Another consideration is the way the water runs off of the roof, as most wheelchair lifts will be installed partially under the roof overhang. This means that gutters should be installed over the porch lift and they should be kept clean, to avoid water runoff.
Falling tree branches could also cause problems, so if there are any branches overhanging where the lift will be installed, they should be removed prior to installing the wheelchair lift.
An electrical outlet must also be located near the wheelchair lift.
Installing the Wheelchair Lift
Once the prep work is done, the actual installation usually goes very smoothly and quickly. Some wheelchair lifts do not require any assembly at all, but most come in a few pieces. However, even if there is some assembly required, it usually very simple.
After the lift itself has been assembled, it is necessary to move it onto its base. If the base is made out of concrete, it will be necessary to use anchor bolts drilled into the concrete. For wooden bases, it is simply a matter of screwing the bolts into the wood.
Once secured to the base, the wheelchair lift can simply be plugged in and it is ready to go.
Vertical Platform Lifts and Wheelchair Ramps
Thursday, September 24th, 2009
There are usually some areas with limited wheelchair accessibility that wheelchair users must face when away from home, but there is no reason that any area in your own home should not be wheelchair accessible. Yet, for many this is something that must be faced, with narrow doorways often being a problem.
Another, perhaps even more important obstacle, is the front staircases that adorns most homes. For many wheelchair users, the first step in making their home more wheelchair friendly is to find a way to easily use the front porch.
There are two ways that the front porch is usually made wheelchair accessible, namely by installing a wheelchair ramp or a wheelchair lift.
Wheelchair Ramps
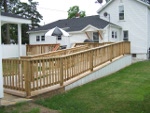 Wheelchair ramps are very common and are often built out of wood by the homeowner. There are a number of free wheelchair ramp plans, which can provide an easy way to increase accessibility. Going the wooden wheelchair ramp route is often the least expensive option and allows the homeowner to custom fit the wheelchair ramp to their yard.
Wheelchair ramps are very common and are often built out of wood by the homeowner. There are a number of free wheelchair ramp plans, which can provide an easy way to increase accessibility. Going the wooden wheelchair ramp route is often the least expensive option and allows the homeowner to custom fit the wheelchair ramp to their yard.
Another option is to use a prefabricated modular wheelchair ramp system. These systems are made out of metal and come in short sections, which are then securely bolted together. The height of the staircase, as well as how many bends are needed in the ramp, determine how many sections are needed. Many people prefer the shiny metal look of modular wheelchair ramps, which are also more weather resistant than wooden wheelchair ramps. However, they are a great deal more expensive than building your own wooden wheelchair ramp.
One disadvantage of using a wheelchair ramp is that they can take up a great deal of space in the yard. This depends on how high the front porch is, with a higher front porch requiring a longer wheelchair ramp. In areas where there is a very small front yard, this might mean that most of the space will be taken up by the wheelchair ramp.
Vertical Platform Lifts
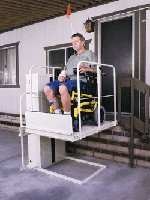 Wheelchair lifts provide a much more low profile solution and are basically mini-elevators. The technical name for a wheelchair lift is a vertical platform lift, which describes how these devices work. The wheelchair lift is placed next to the landing of the front porch, with a platform rising vertically from the ground to the front porch.
Wheelchair lifts provide a much more low profile solution and are basically mini-elevators. The technical name for a wheelchair lift is a vertical platform lift, which describes how these devices work. The wheelchair lift is placed next to the landing of the front porch, with a platform rising vertically from the ground to the front porch.
While vertical platform lifts are similar in concept to an elevator, the entire unit is self-contained, so with the exception of providing a sturdy base for the lift, there is little modification to the structure of the home. The base can be made of wood or concrete, with proper drainage being very important. When considering the placement of the wheelchair lift, it is important to take into account how water drains off the roof, because you do not want it draining directly onto the lift, even though wheelchair lifts are weather resistant.
The main advantage of a vertical platform lift, other than the small amount of space it takes up, is that it provides a virtually effortless means of entering the house. The user need only drive their wheelchair onto the platform and push a button, with the lift doing the rest of the work.
From a cost perspective, vertical platform lifts do usually cost considerably more than wooden wheelchair ramps. However, with the high price of modular metal wheelchair ramps, there is not always as large of a price difference between wheelchair lifts and metal wheelchair ramps.
Vertical Platform Lifts and Inclined Platform Lifts
Tuesday, September 22nd, 2009
For those who use electric wheelchairs or other types of mobility vehicles, ensuring that the home is wheelchair friendly is incredibly important. There are many things that can decrease accessibility, such as narrow doors or raised door frames, but of all areas in a home, often the front steps present the largest hurdle.
Since building a wheelchair ramp takes up a lot of the front yard, with the same being true of modular metal wheelchair ramps, which are more expensive, many wheelchair users turn to vertical platform lifts to increase accessibility.
How Vertical Platform Lifts Work
 Vertical platform lifts are often called wheelchair lifts or porch lifts, as they are most often seen on the front porch of a home. In many ways, vertical platform lifts are very similar to elevators, however unlike an elevator, a vertical platform lift is a completely self-contained unit. The lifting system, lifting shaft, and lifting platform are basically a single unit, which can simply be placed next to a staircase, typically without having to preform any major modification to the home.
Vertical platform lifts are often called wheelchair lifts or porch lifts, as they are most often seen on the front porch of a home. In many ways, vertical platform lifts are very similar to elevators, however unlike an elevator, a vertical platform lift is a completely self-contained unit. The lifting system, lifting shaft, and lifting platform are basically a single unit, which can simply be placed next to a staircase, typically without having to preform any major modification to the home.
Porch lifts work by raising a metal platform from the ground to the staircase landing. The porch lift is placed directly next to the staircase landing and rises vertically. Most have a base lifting height of about 4 feet, which can then be upgraded as needed.
The shaft of the wheelchair lift is designed with stability and weight capacity in mind. It is not uncommon for a wheelchair lift to support more than 700 pounds, so multiple people can use it at once, or the device can be used to make bringing groceries or furniture into the home.
The platform of most wheelchair lifts is surrounded to prevent rolling off of the lift while it is in motion. Many also include locking gates for the top landing, which can greatly reduce the risk of a fall. These types of safety gates and doors are often a requirement for commercial wheelchair lifts.
Using a Wheelchair Lift Indoors
As a result of how these devices are used, vertical platform lifts work incredibly well on the front porch of a home, but will not work with many residential indoor staircases. The exception being schools, churches, and other commercial buildings, where vertical platform lifts are often well suited for indoor use. Whether the wheelchair lift can be used indoors depends on if the lift can be placed next to the landing and rise high enough to reach it. Most wheelchair lifts have a maximum lifting height of 12 feet.
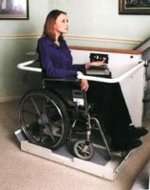 Instead, for indoor use, an inclined platform lift is often a better choice to increase wheelchair accessibility. Inclined platform lifts use a metal track that is attached to the wall of the staircase, running its entire distance. A car, which consists of a large platform and is surrounded by a protective gate, moves along the track, carrying a single wheelchair user.
Instead, for indoor use, an inclined platform lift is often a better choice to increase wheelchair accessibility. Inclined platform lifts use a metal track that is attached to the wall of the staircase, running its entire distance. A car, which consists of a large platform and is surrounded by a protective gate, moves along the track, carrying a single wheelchair user.
Inclined platform lifts can be pretty large though, so on narrower staircases, they might not work. However, when not in use, the inclined platform lift can be folded, so the staircase can still be used.