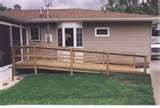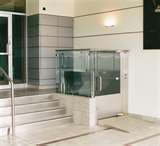The Wheelchair Guide
Your Wheelchair and Mobility Scooter Resource
Wheelchair Lifts vs Wheelchair Ramps
Thursday, September 9th, 2010
 In homes that have a staircase on the front access, it can be very difficult for wheelchair users to safely and conveniently get into and out of their home. There are a number of options available to help make this task easier, but in most cases, the wheelchair lift is the most effective and safest type of home mobility aid.
In homes that have a staircase on the front access, it can be very difficult for wheelchair users to safely and conveniently get into and out of their home. There are a number of options available to help make this task easier, but in most cases, the wheelchair lift is the most effective and safest type of home mobility aid.
Wheelchair Ramps
Traditionally, wheelchair ramps have been used to allow full access to a home. These are commonly seen on commercial buildings and often on homes as well. For non-commercial use, the most common type of wheelchair ramp is the wooden one, which is made in a manner similar to building a deck. There are a number of wheelchair ramp plans available and most capable contractors or handymen can build one, with most areas having companies that also specialize in custom wheelchair ramps. Generally, if you would not feel comfortable building your own deck, it is not a good idea to build a wooden wheelchair ramp.
In addition to wooden ramps, there are a number of pre-made metal ramps. Some of these are simple metal planks or threshold ramps, which are mainly used when there is only a step or two that must be navigated. For larger staircases, modular metal ramps are available, which come in sections and can be fitted together very easily.
While wheelchair ramps, at least wooden wheelchair ramps, are usually a good deal less expensive than a wheelchair lift, they can take up a lot of space. In the case of wooden ramps or modular ramps, it is not common for a significant amount of the front yard to be taken up by the wheelchair ramp. Smaller ramps, which are used when there is just a step or two, can make regular use of the staircase more difficult.
Wheelchair Lifts
 Wheelchair lifts are usually a more expensive option than building your own wooden wheelchair ramp, although modular -metal wheelchair ramps can get much more expensive and are often similar cost to a wheelchair lift. However, the added cost comes with a great deal more convenience and flexibility.
Wheelchair lifts are usually a more expensive option than building your own wooden wheelchair ramp, although modular -metal wheelchair ramps can get much more expensive and are often similar cost to a wheelchair lift. However, the added cost comes with a great deal more convenience and flexibility.
Wheelchair lifts, or vertical platform lifts, are basically a completely self-contained elevator unit, which is placed next to a staircase. Since the vertical platform lift is self-contained, there is no need to modify the home, such as you would need to do when building a residential elevator. Instead, the wheelchair lift can be placed directly next to the staircase and used to lift the user safely and quickly to the landing.
The biggest concern with an outdoor wheelchair lift is that the base that the unit sits on is well made and provides adequate drainage. A concrete base works best, although a wooden base can also be used, providing it is sturdy enough to support the weight of the vertical platform lift and its occupants.
It is also very important to consider things like overhanging branches, which could fall on the lift during a storm and damage it, as well as roof water run-off. In the case of the latter, it is very important that gutters are installed above the wheelchair lift and that ground water can not build up around the base of the device.
In addition to being easier to use, wheelchair lifts are installed on the side of a staircase, next to the landing. This means that full access to the steps will be maintained, with no obstructions.
Wheelchair Lifts and Interior Staircases
On interior staircases, a wheelchair lift is not always an option, as the lift must be installed next to the staircase’s landing. This is one of the reasons vertical platform lifts are often called “porch lifts,” as they are most often used on the front porch of a home.
For interior staircases, an inclined platform lift can sometimes be used, which provides a platform that moves along the length of the staircase, instead of vertically. These take up a lot of space though, so are more common on commercial stairways.
Increasing Wheelchair Accessibility: The Front Steps
Monday, November 23rd, 2009
For wheelchair users, making sure that all areas of a home is accessible is very important, not just to make getting around easy, but also to address safety concerns. In most cases, ensuring a home is wheelchair friendly starts with the front entrance.
Depending on how a home is set up, the front or side door usually presents the first and sometimes only hurdle to a wheelchair user. So, finding a way to safely and cost effectively bridge this gap is very important and largely depends on the type of door in the home.
Most homes have at least one or two steps separating around most entrances, which can present a very big obstacle to those who use wheelchairs.
Small Wheelchair Ramps
If there are only a few steps, installing a small ramp is sometimes the quickest, easiest, and least expensive way of ensuring wheelchair access.
Ramps come in a variety of sizes and designs, both made out of wood and metal. Since the length of a wheelchair ramp is directly proportional to the length of the staircase, the lower the staircase, the shorter the ramp.
If the staircase is only a few feet high, it is usually possible to install a very short ramp, which can be removed or repositioned as necessary. Often, folding metal ramps are used, which are also popular for use with larger vans. If the ramp does not fold, then it is usually made as a single piece, much like a large board of plywood, but much stronger and more rigid.
One of the main advantages of using a short semi-permanent ramp is cost, as these tend to be the least expensive to build or purchase. They can also be quickly removed as needed and typically don’t take up all that much space. However, these types of ramps only work on very short stairways.
For larger staircases, a much longer ramp is needed. Depending on space, this sometimes means creating a zig-zag design, rather than a straight ramp. Usually, as a result of how much longer of a ramp you would need for a larger staircase, installing the ramp on the front of the house is a necessity.
Large Wheelchair Ramps
Like the smaller ramps, it is possible to go with a metal or wooden design. The wooden design is popular, as the materials to build a wheelchair ramp are not very expensive, so if you know someone who is handy, building your own wheelchair ramp is often the best choice from a monetary standpoint. Metal wheelchair ramps are also available and come in sections, making it a modular wheelchair ramp. The number of sections varies by the height of the steps and installing the ramp is simply a matter of connecting the individual sections.
Wheelchair ramps are popular as they do not require any electricity to use and usually don’t have any moving parts, so there are few points that could fail. In most cases, providing the proper type of wood is used and faulty boards are replaced as needed, a wooden wheelchair ramp will last as long as needed.
However, wheelchair ramps do require that the user is able to move themselves along the ramp and depending on the height of the staircase, they can take up a great deal of yard space.
Wheelchair Lifts
Wheelchair lifts or, as they are typically referred to in the industry, vertical platform lifts, represent one of the easiest and safest ways of increasing staircase accessibility. For all intensive purposes, a vertical platform lift is simply a self-contained elevator. Unlike the type of elevators you would see inside of a building, wheelchair lifts do not require a large shaft in the home or much modification to the home. Instead, wheelchair lifts need only be placed next to the staircase landing on a strong surface made out of wood or concrete.
To use a wheelchair lift, the user simply drives their wheelchair onto its platform and activates the call buttons. The platform than lowers or rises the distance of the staircase. One of the advantages of a wheelchair lift is that it can be used easily and requires very little effort on the part of the wheelchair user or caretaker. Simply pushing a button is all it takes to make the stairs safer. Wheelchair lifts also do not take up much front yard space.
However, wheelchair lifts represent the most expensive option, costing significantly more than building your own wheelchair ramp.